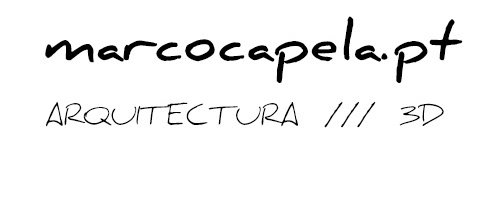"The intervention plot, located on the northeast edge of the urban area of Golegã, beyond Avenue D. John III, impresses with its quiet horizontality. With two fronts bounded by unpaved rural roads, its shape approaches a large rectangle with longitudinal development. The only element that contradicts this horizontal line is the water reservoir to the south, along the road of Casal Branco.
Being this the primary distinguishing mark of the territory of intervention and conditioned by the size of the gallop track, whitch can only be implanted at the south of the plot, we decided to preserve the character of the place, designing a project whose main volume is defined with a line that begins to be a bench, that then snaking to finally rise up and turn into wall. This wall, which is also a bench, rips the ground and supports the lands covering the building, opening a longitudinal north courtyard and bordered by long building support services for horses.
The desire was disguising the intervention while maintaining strong feature of the territory as a horizontal reading, while allowing the earthmoving, between excavation and embankments to be annulled, thus reducing the impact of the proposal. The artificial slope to the southwest is the great barrier so limited physical space of the proposal."
2011 LOUSINHAARQUITECTOS
2011 LOUSINHAARQUITECTOS
cliente/client
Befebal S.A.
localização/location
Golegã
projecto/design
2010-2011
arquitectura/architecture
Paulo Lousinha
colaboradores/team
José Miguel Figueiredo, Marco Capela
especialidades/specialties
Torcão-e
